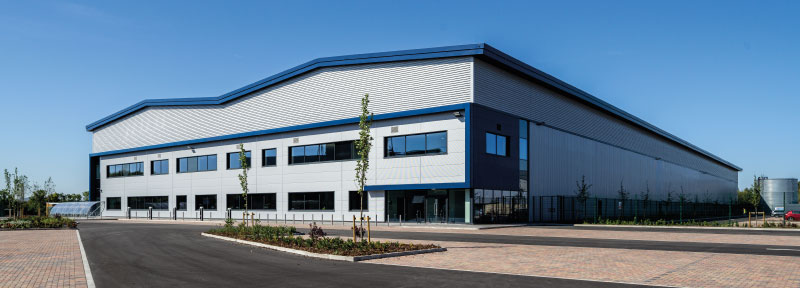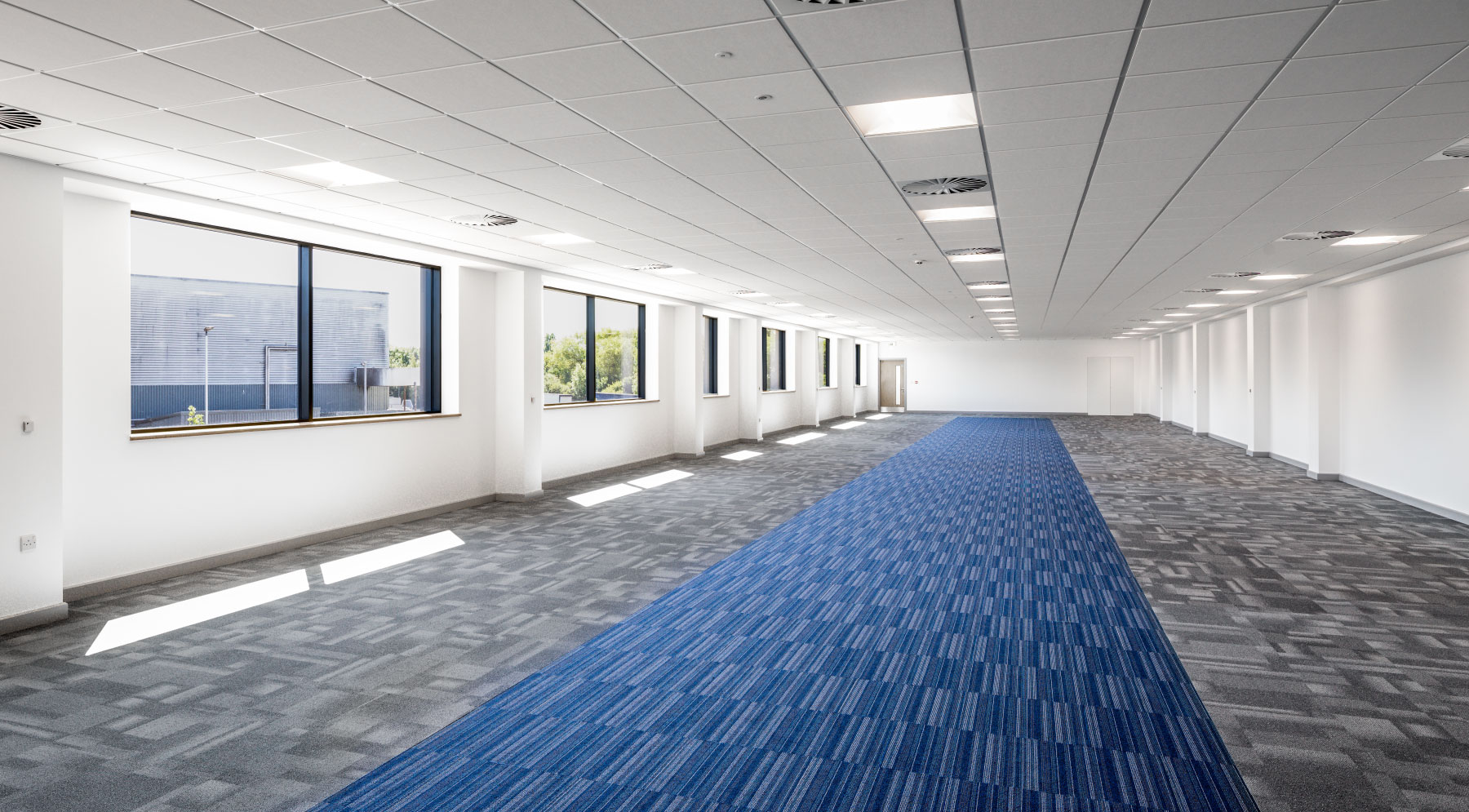IN GREAT COMPANY
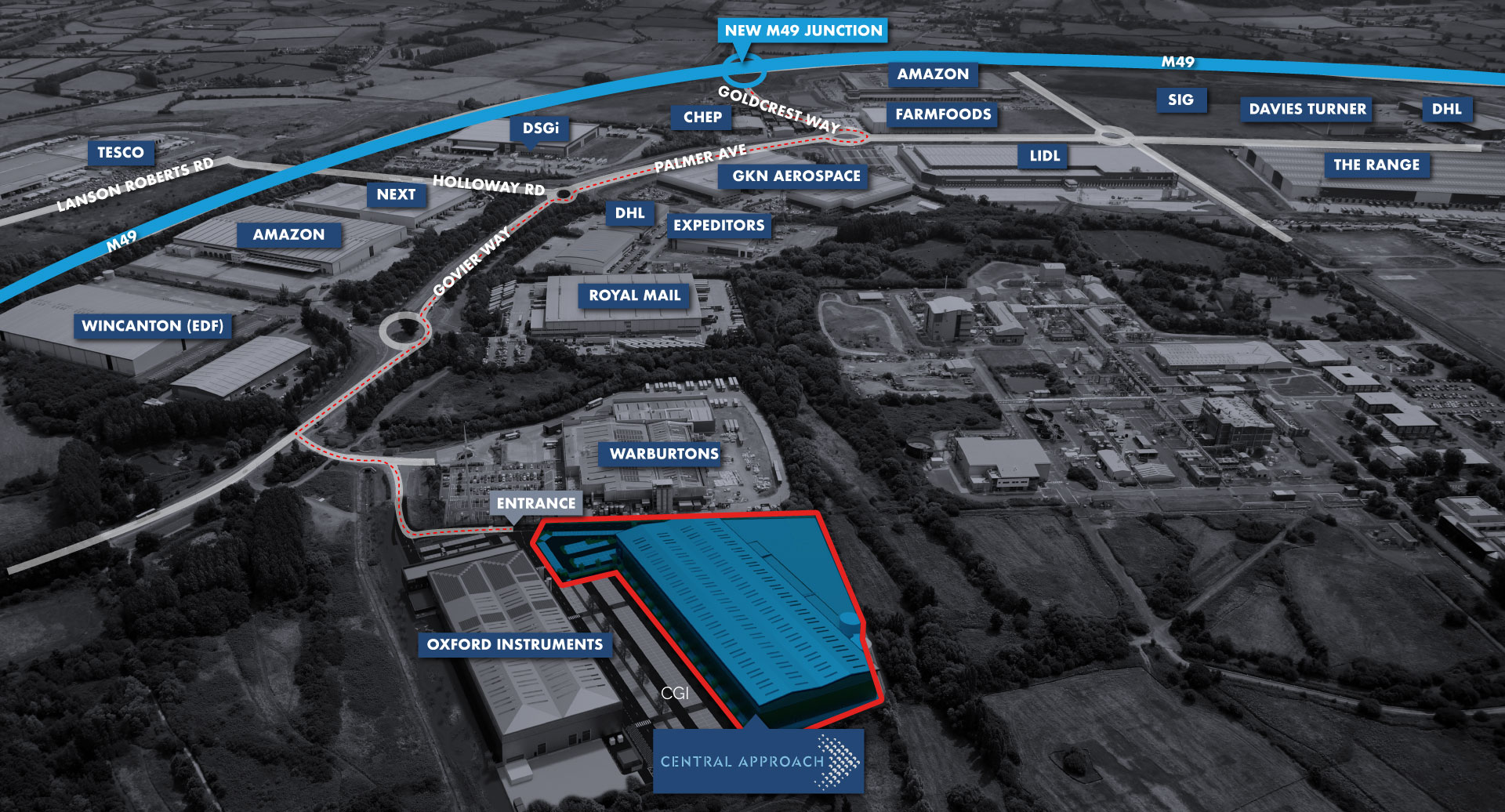
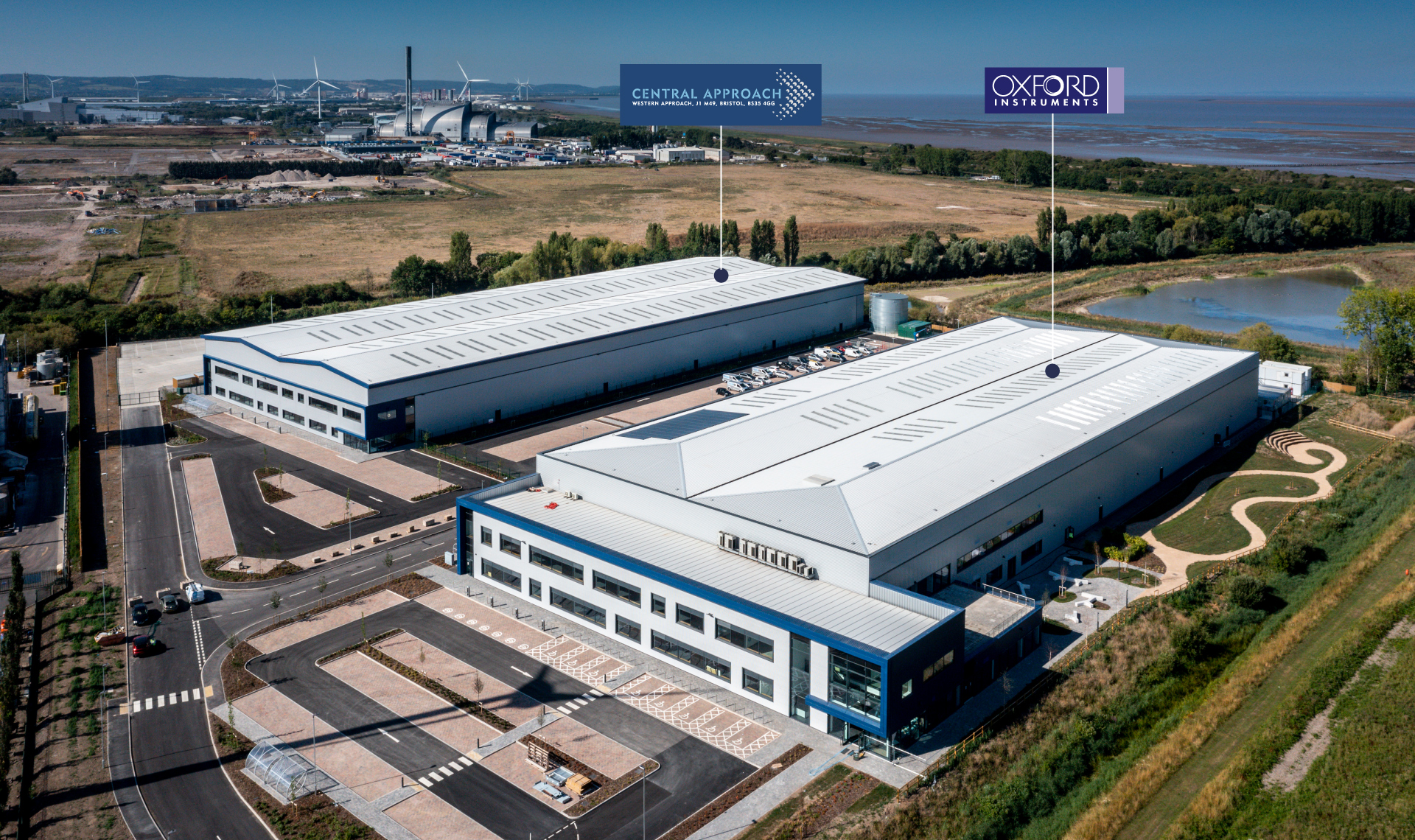
PRIME LOGISTICS LOCATION
Central Approach is situated in the South West’s premier logistics location and it is host to several national and international occupiers. The site is located between Junction 1 of the M48 and Junction 18 of the M5. This well-established distribution and manufacturing park benefits from fast and easy access to the M4 and M5 motorways.
NEW JUNCTION
When works to connect Junction 1 on the M49 are completed, this will deliver direct access into Central Park and Western Approach This in turn will provide for a faster route onto the national motorway network. Central Approach is within 1 mile and a 3 minute drive of the new junction.
PLANNING
The site is suitable for B1(c), B2, B8 and E(g) iii uses.
ACCOMMODATION
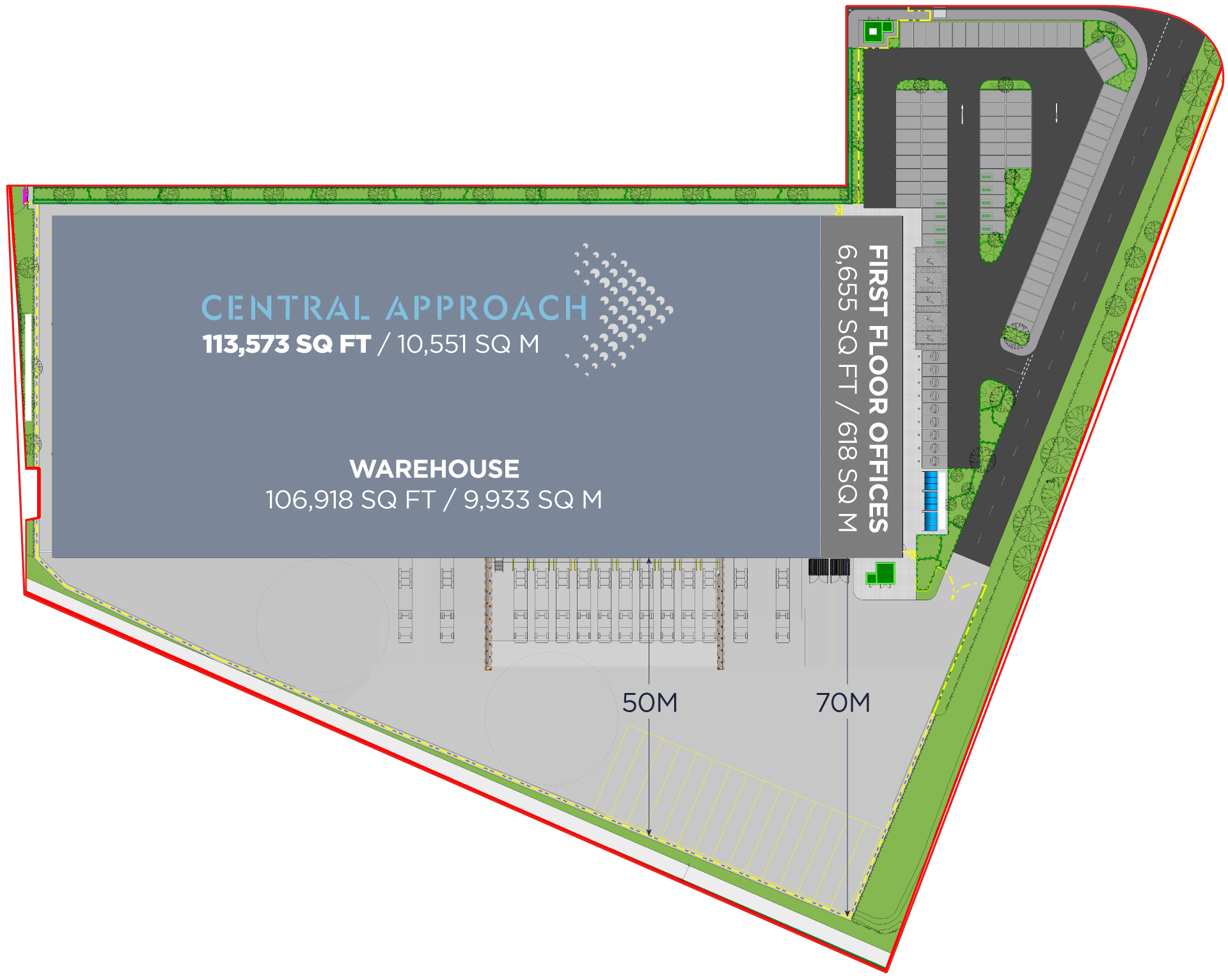
| SQ FT | SQ M | |
|---|---|---|
| WAREHOUSE | 106,918 | 9,933 |
| FIRST FLOOR OFFICES | 6,655 | 618 |
| TOTAL GIA | 113,573 | 10,551 |
SPECIFICATION
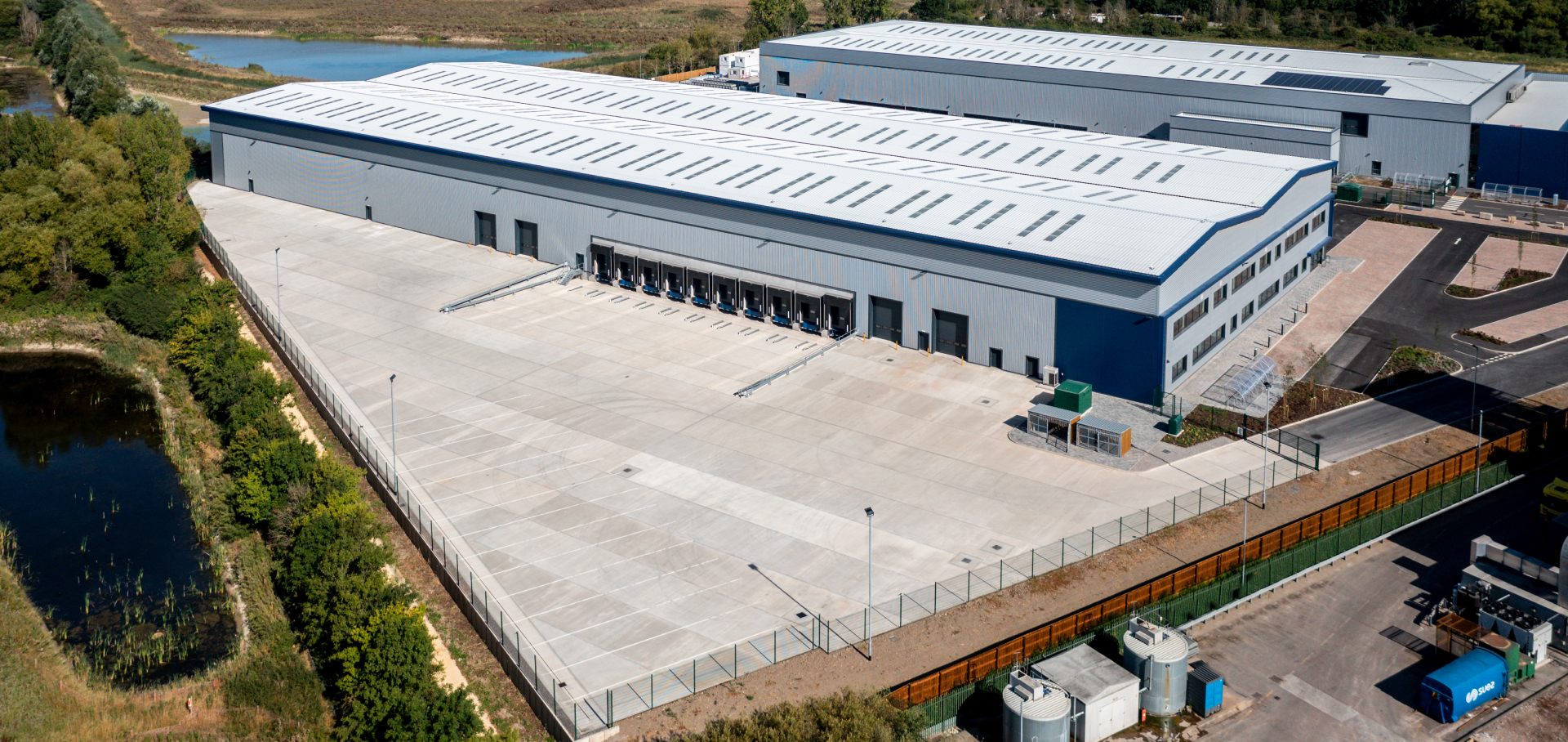
CONNECTIVITY
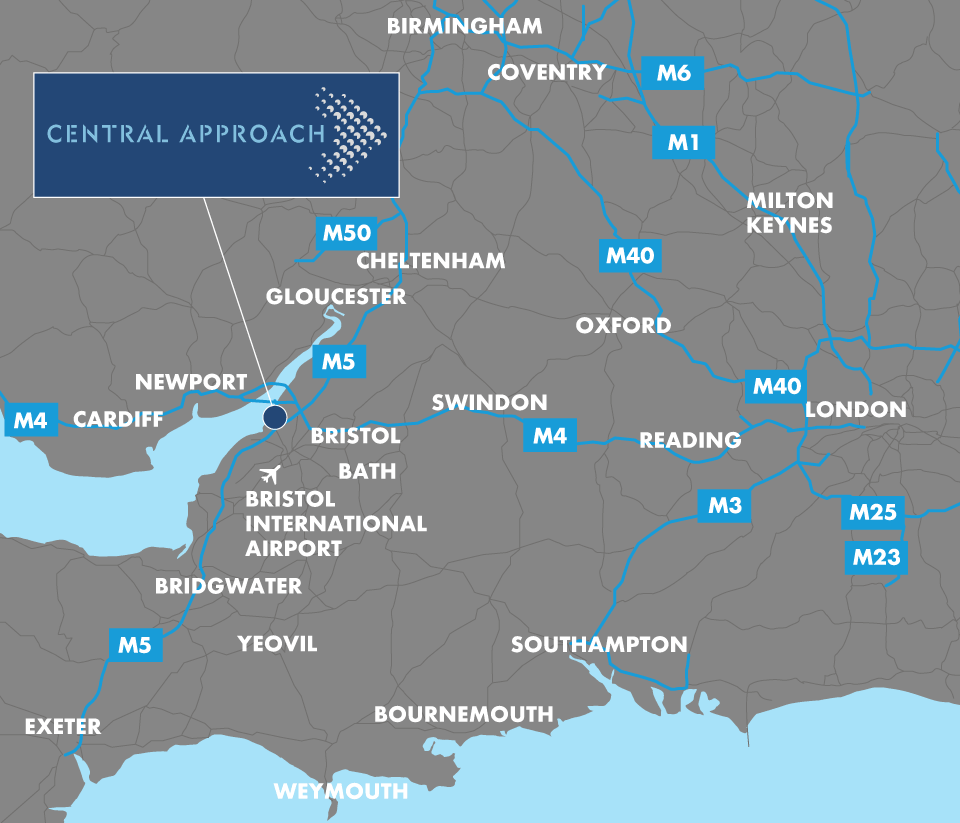
DRIVE TIMES
Source: Google Maps
New M49 Junction 1 mile 3 mins
M48 J1 5 miles 10 mins
M5 J18/J18A 6 miles 16 mins
Avonmouth Docks 7 miles 15 mins
M4/M5 Interchange 9 miles 15 mins
Royal Portbury Dock 10 miles 13 mins
Bristol City Centre 17 miles 25 mins
Bristol international Airport 18 miles 36 mins
Cardiff 37 miles 53 mins
Gloucester 40 miles 46 mins
Swindon 47 miles 54 mins
Exeter 82 miles 1 hr 33 mins
Birmingham 98 miles 1 hr 40 mins
Southampton 100 miles 1 hr 54 mins
London 124 miles 2 hrs 28 mins
SAT NAV: BS35 4GG
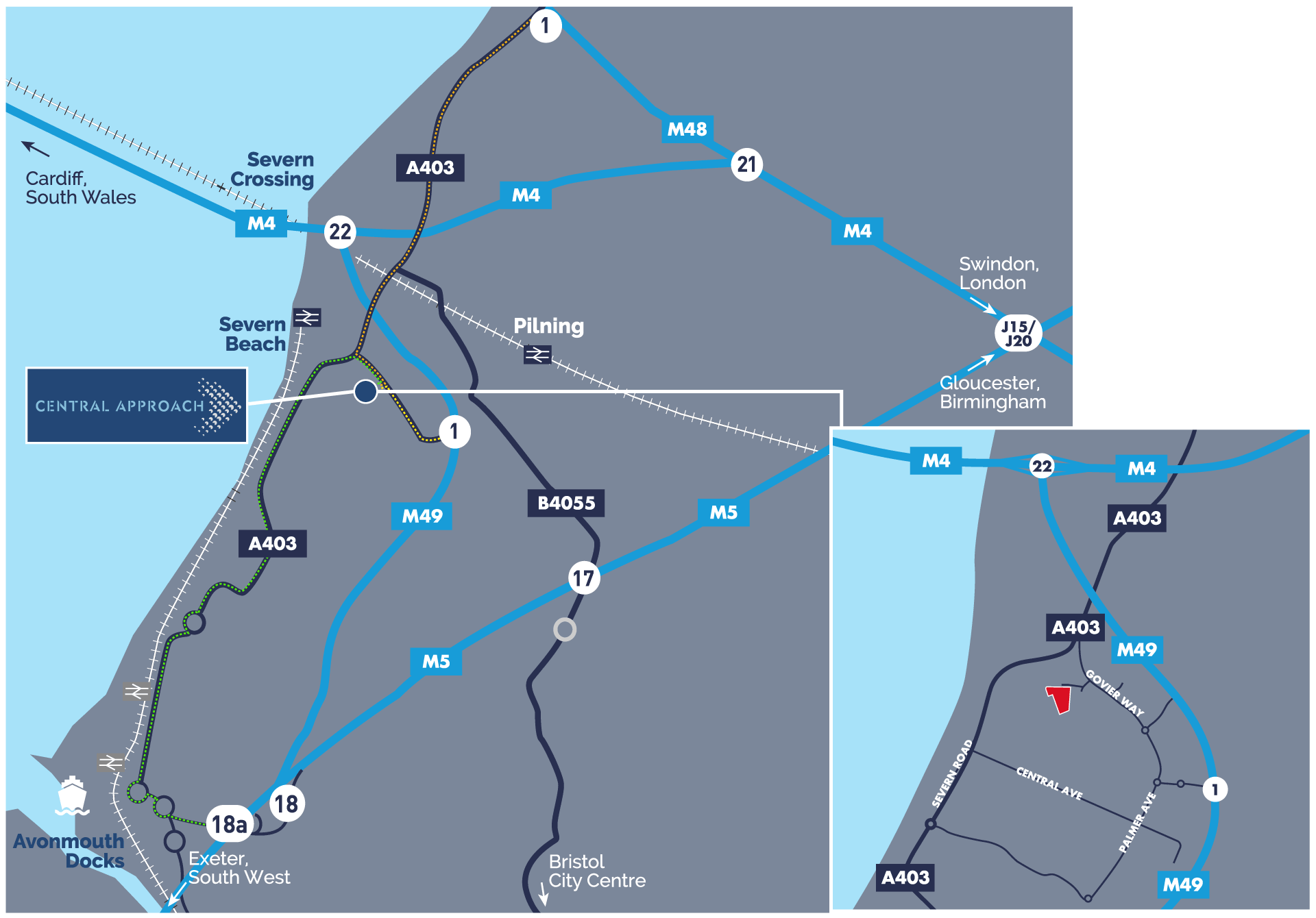

FURTHER INFORMATION
Please contact the retained agents:
TOM WATKINS
Tom.Watkins@colliers.com
07917 093167
ALEX VAN DEN BOGERD
Alex.Vandenbogerd@colliers.com
07902 702882
PHILIP CRANSTONE
Philip.Cranstone@cbre.com
07717 587726
ALEX QUICKE
Alex.Quicke@cbre.com
07867 193908
IMPORTANT NOTICE Colliers and CBRE give notice to anyone who may read these particulars as follows: 1. These particulars are prepared for the guidance only of prospective purchasers. They are intended to give a fair overall description of the property but are not intended to constitute part of an offer or contract. 2. Any information contained herein (whether in the text, plans or photographs) is given in good faith but should not be relied upon as being a statement or representation of fact. 3. Nothing in these particulars shall be deemed to be a statement that the property is in good condition or otherwise nor that any services or facilities are in good working order. 4. The photographs appearing in this brochure show only certain parts and aspects of the property at the time when the photographs were taken. Certain aspects may have changed since the photographs were taken and it should not be assumed that the property remains precisely as displayed in the photographs. Furthermore no assumptions should be made in respect of parts of the property which are not shown in the photographs. 5. Any areas, measurements or distances referred to herein are approximate only. 6. Where there is reference in these particulars to the fact that alterations have been carried out or that a particular use is made of any part of the property this is not intended to be a statement that any necessary planning, building regulations or other consents have been obtained and these matters must be verified by any intending purchaser. 7. Descriptions of a property are inevitably subjective and the descriptions contained herein are used in good faith as an opinion and not by way of statement of fact. Updated March 2022.


